340 W West Carmel Valley RD, Carmel Valley, CA 93924
- $3,850,000
- 4
- BD
- 7
- BA
- 5,800
- SqFt
- Sold Price
- $3,850,000
- List Price
- $3,700,000
- Closing Date
- Aug 02, 2021
- MLS#
- ML81846612
- Status
- SOLD
- Property Type
- res
- Bedrooms
- 4
- Total Bathrooms
- 7
- Full Bathrooms
- 5
- Partial Bathrooms
- 2
- Sqft. of Residence
- 5,800
- Lot Size
- 346,738
- Listing Area
- Village Views
- Year Built
- 1964
Property Description
Welcome to Sunlit Hills. This 4 bedroom 6 bathroom Mid Century modern residence designed by renowned artist and architect Millard Sheets has only been on the market once since built in 1964. Known for his themed mosaics this custom home showcases doves, sea life and evokes peaceful days in the sun. With a gated entry and nestled between the Santa Lucia mountains and Carmel River one can enjoy working in the rose garden or lounging on the south facing terrace overlooking the pool and cabana. Sited on almost 8 acres of usable land this property is also suitable for horses. Finding a property with such detail- wood paneled living room and bedroom, curved wooden built ins surrounding the living room fireplace, inlaid mosaics on exterior walls, marble fireplace surrounds, and large fountain located at the entry, is an extremely rare opportunity. Isn't it time you found your forever home!
Additional Information
- Acres
- 7.96
- Age
- 57
- Amenities
- High Ceiling, Skylight, Vaulted Ceiling, Walk-in Closet, Wet Bar
- Bathroom Features
- Full on Ground Floor, Marble, Primary - Stall Shower(s), Shower and Tub, Shower over Tub - 1, Tub , Tub in Primary Bedroom
- Bedroom Description
- More than One Bedroom on Ground Floor, More than One Primary Bedroom on Ground Floor
- Cooling System
- None
- Family Room
- Separate Family Room
- Fence
- Fenced Front, Gate, Mixed Height / Type
- Fireplace Description
- Family Room, Gas Burning, Living Room, Other Location, Other
- Floor Covering
- Carpet, Marble, Stone
- Foundation
- Concrete Perimeter and Slab, Concrete Slab
- Garage Parking
- Attached Garage, Carport, Covered Parking, Guest / Visitor Parking, Parking Area
- Heating System
- Electric, Floor Furnace
- Horses
- Yes
- Laundry Facilities
- Dryer, Electricity Hookup (220V), In Utility Room, Tub / Sink, Washer / Dryer
- Living Area
- 5,800
- Lot Description
- Grade - Mostly Level, Stream - Year Round, Views
- Lot Size
- 346,738
- Neighborhood
- Village Views
- Other Rooms
- Den / Study / Office, Storage
- Other Utilities
- Natural Gas, Public Utilities
- Roof
- Fiberglass, Shingle, Tar and Gravel
- Sewer
- Septic Connected
- Style
- Vintage
- Unincorporated Yn
- Yes
- View
- Hills, View of Mountains, Valley View
- Zoning
- RRes
Mortgage Calculator
Listing courtesy of Cheryl Heyermann from Compass. 831-595-5045
Selling Office: S0119. Based on information from MLSListings MLS as of All data, including all measurements and calculations of area, is obtained from various sources and has not been, and will not be, verified by broker or MLS. All information should be independently reviewed and verified for accuracy. Properties may or may not be listed by the office/agent presenting the information.
Based on information from MLSListings MLS as of All data, including all measurements and calculations of area, is obtained from various sources and has not been, and will not be, verified by broker or MLS. All information should be independently reviewed and verified for accuracy. Properties may or may not be listed by the office/agent presenting the information.
Copyright 2024 MLSListings Inc. All rights reserved
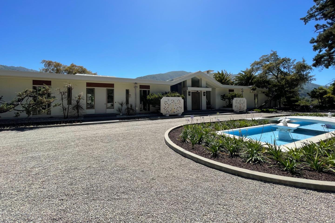
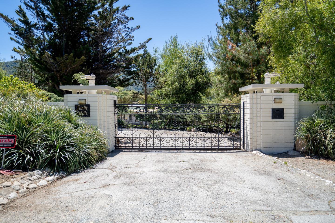
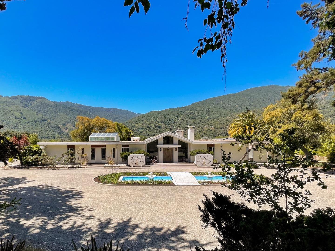
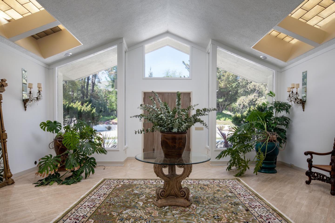
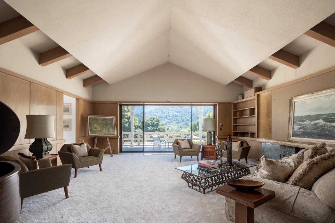
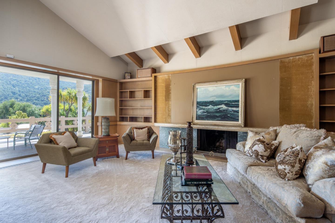
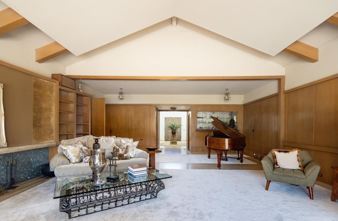
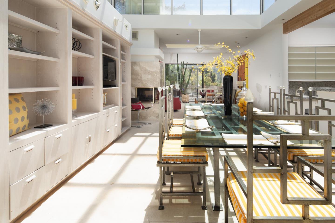
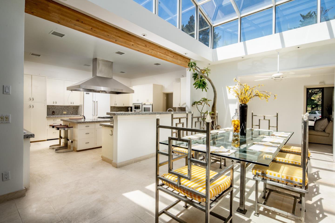
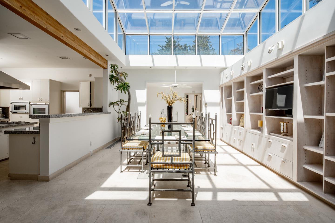
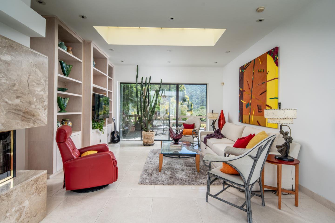
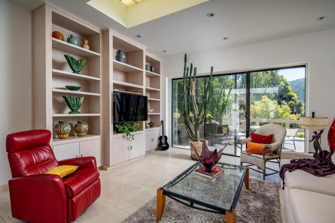
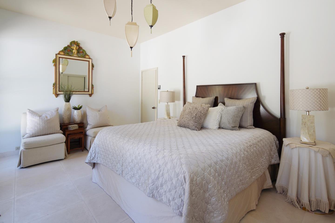
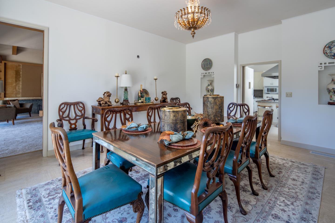
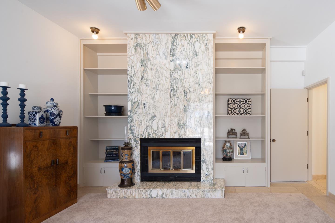
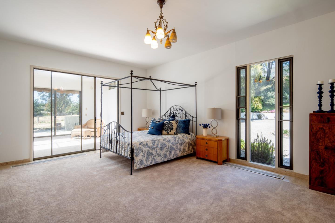
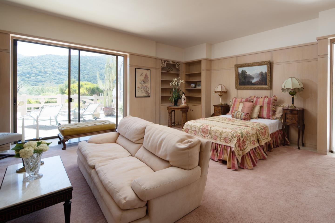
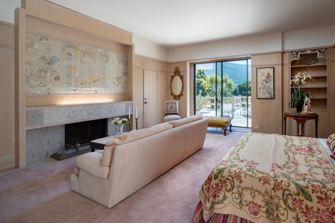
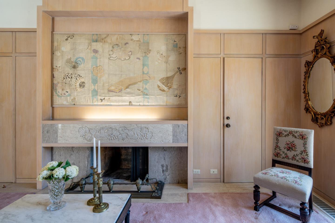
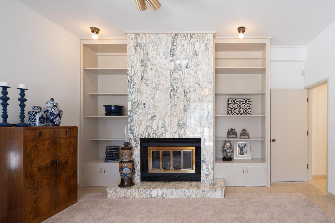
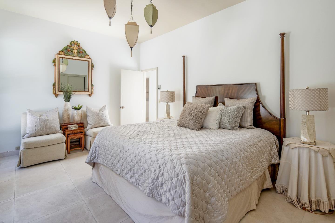
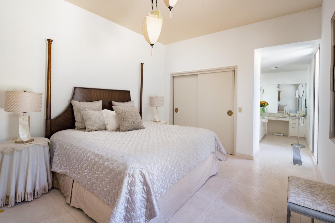
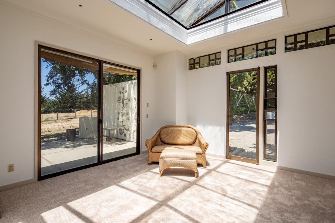
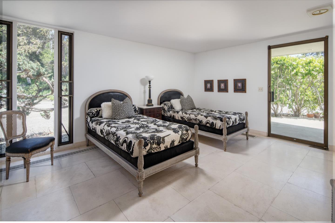
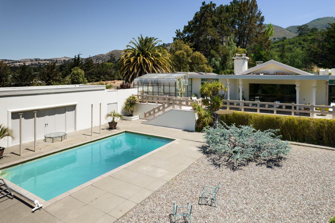
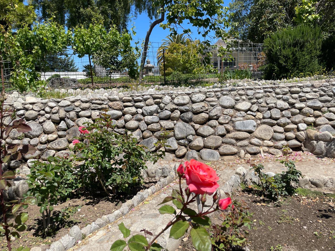
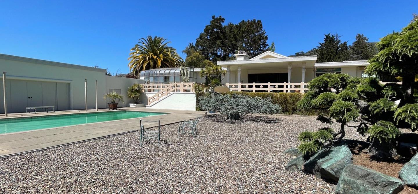
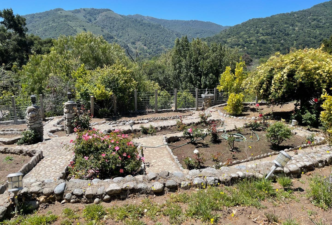
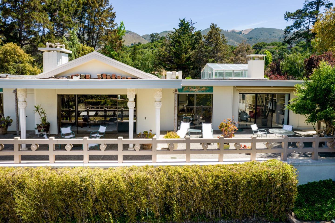
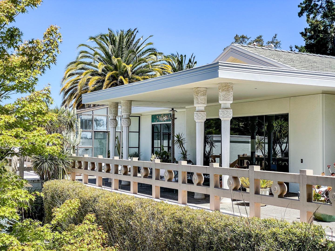
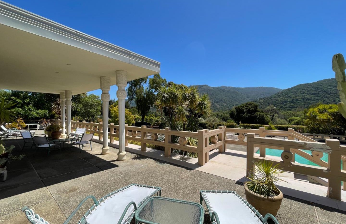
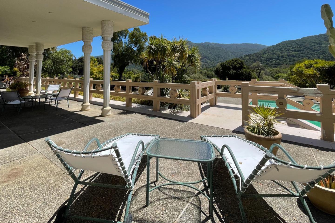
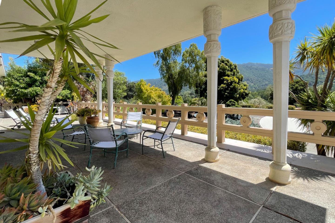
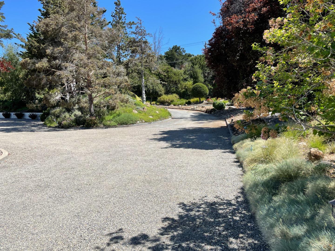
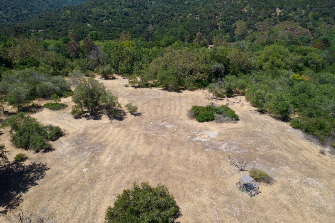
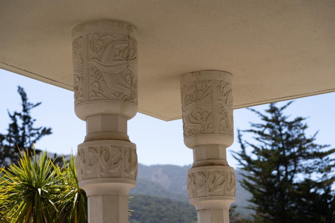
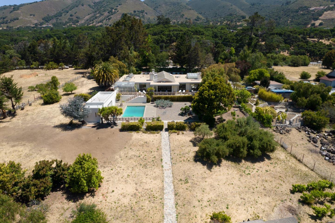
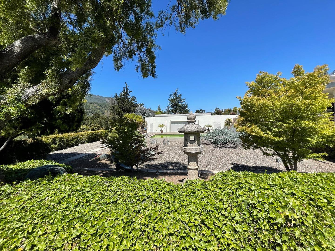
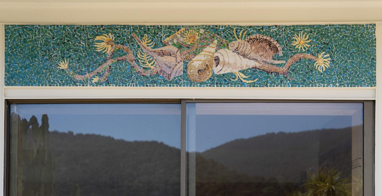
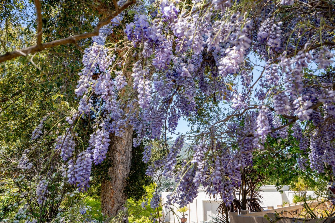
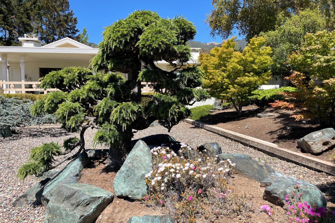
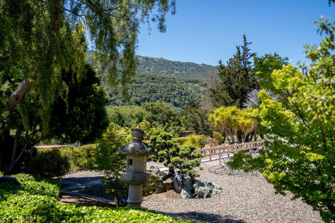
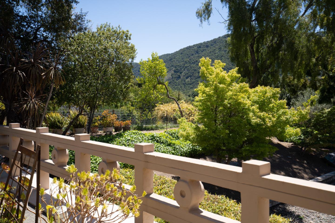
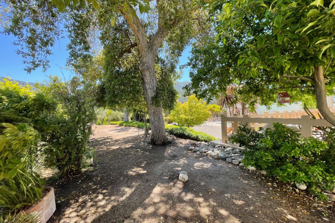
/u.realgeeks.media/searchmontereypeninsulahomes/new-site-logos-and-pictures/2018_MPHT_Logo_170_x_210.png)